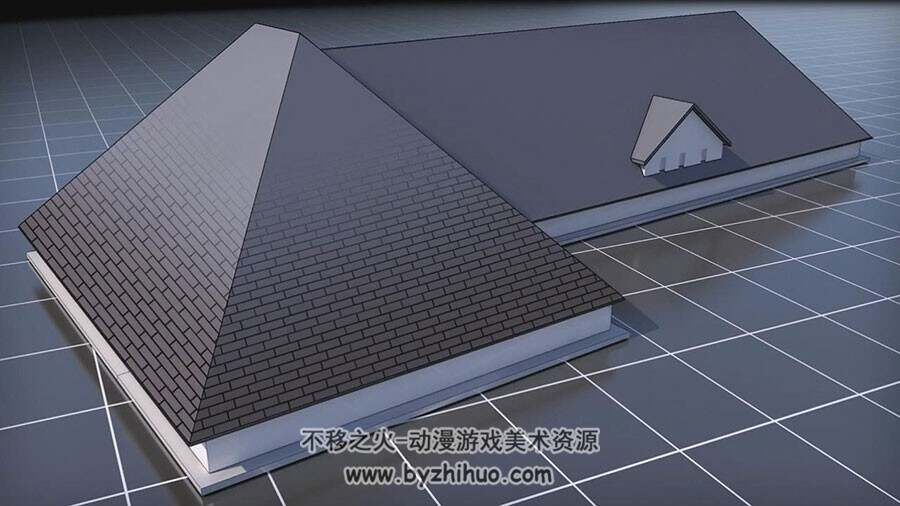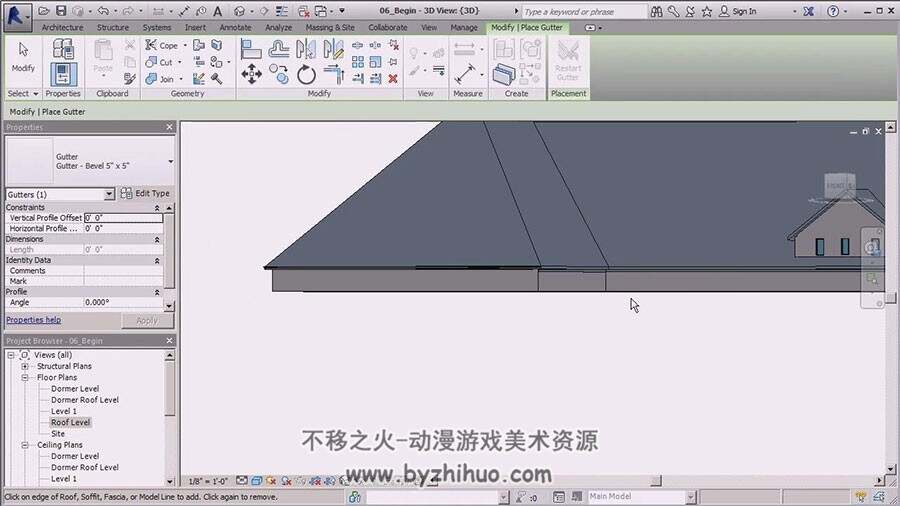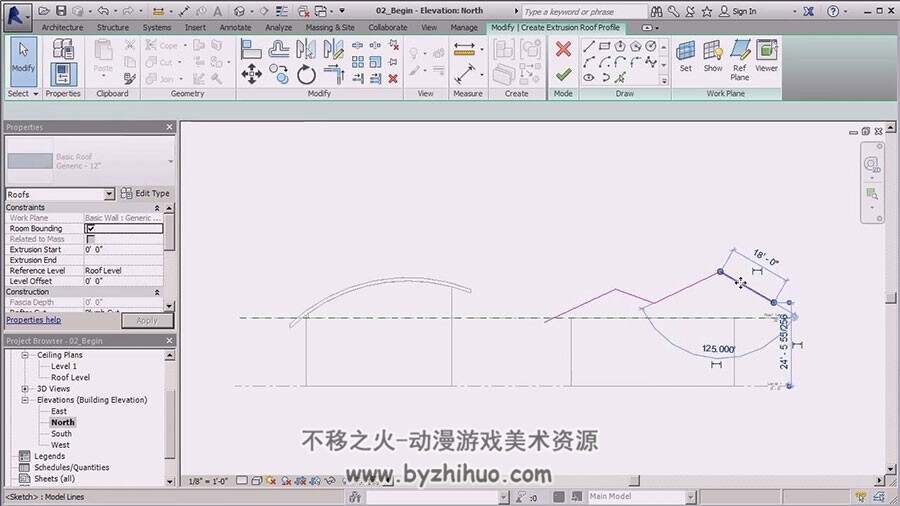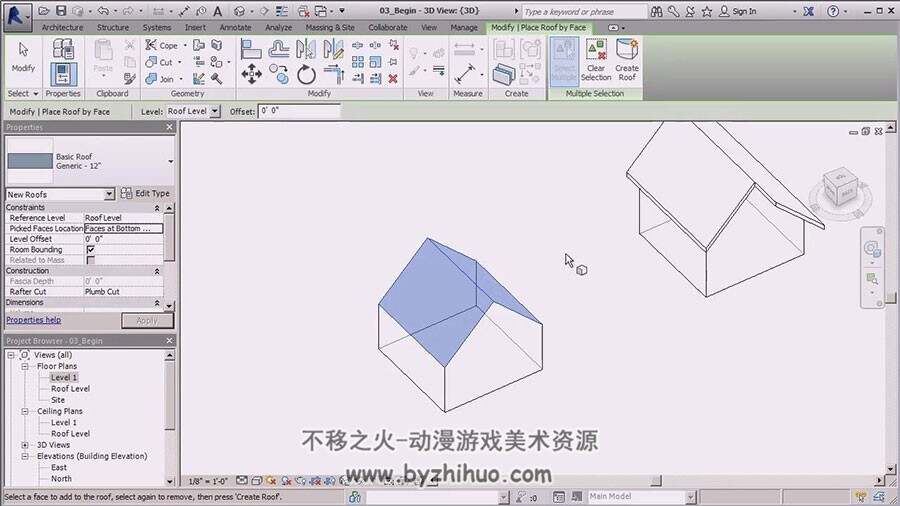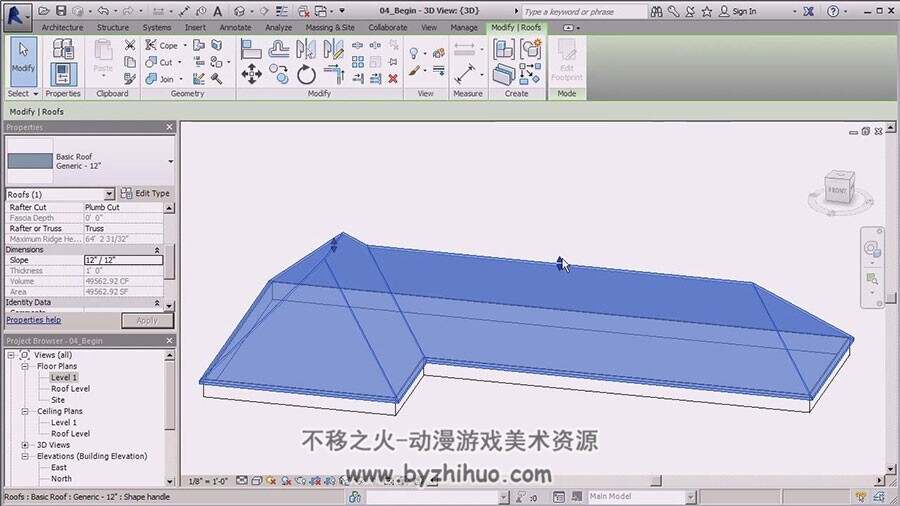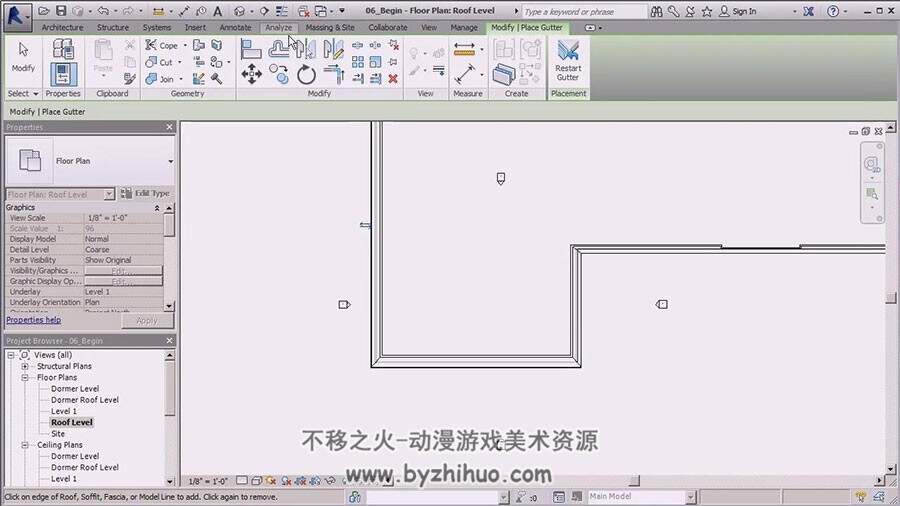In this series of lessons, we’ll learn how to create a roof in Revit by utilizing the three tools we have to choose from: roof by footprint, roof by extrusion and roof by face tools. We’ll start by learning the difference between these three tools. We’ll learn which tool will be the most beneficial to our design and workflow. From there, we’ll learn to create additional elements in our roof system like dormers, fascia boards, overhangs, soffits and even gutters.
游客,如果您要查看本帖隐藏内容请回复
